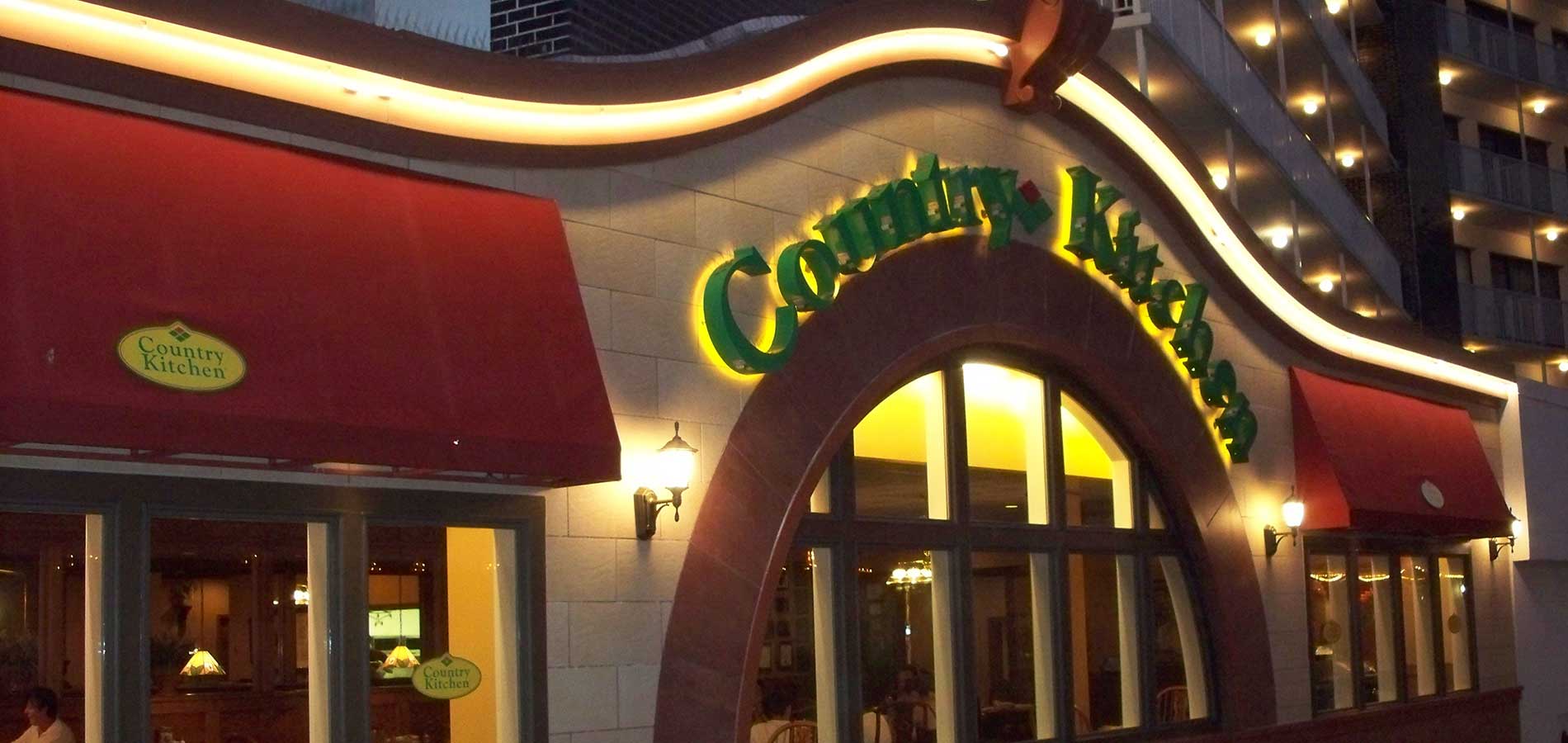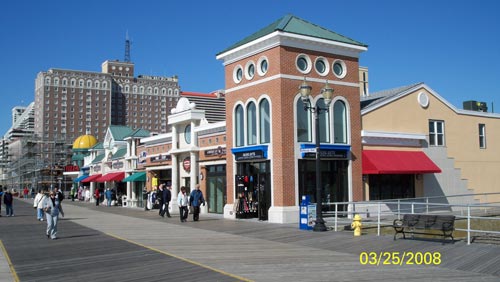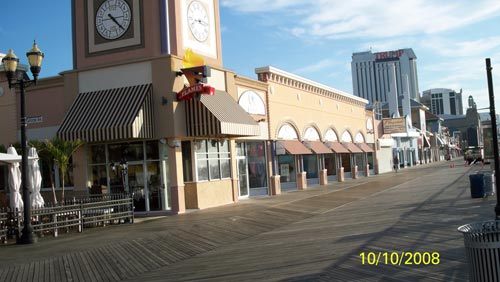1500 Block of the Boardwalk
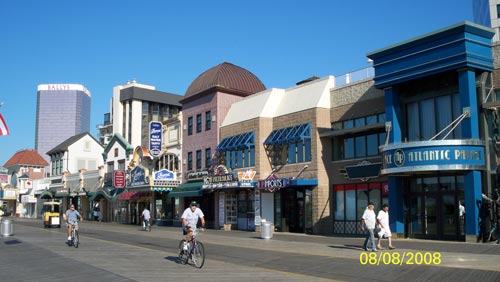 The project was from Kentucky to New York Ave. and the work was constructed on the Kentucky Ave. and New York Ave. elevations. Awnings and canopies were part of the project scope. Each of the project properties, except for the Condominium on New York Ave., received a re-roofing. Temporary signage, provided by the contractor, replicated the permanent signage. The businesses were kept open during construction, closing for short periods of time during critical operations. Architect: Cristina Buendicho from CB Architects; Contractor: Shore Building Contractors, Inc.
The project was from Kentucky to New York Ave. and the work was constructed on the Kentucky Ave. and New York Ave. elevations. Awnings and canopies were part of the project scope. Each of the project properties, except for the Condominium on New York Ave., received a re-roofing. Temporary signage, provided by the contractor, replicated the permanent signage. The businesses were kept open during construction, closing for short periods of time during critical operations. Architect: Cristina Buendicho from CB Architects; Contractor: Shore Building Contractors, Inc.
1600 Block of the Boardwalk
The linear footage of the project site on the Boardwalk was approximately 350’. The scope of work included the continuation of façade renovations down Dr. Martin Luther King Blvd. and Kentucky Avenue at the respective corner properties. The scope included selective demolition, concrete work, footings and foundations, masonry work, structural steel to support metal framing, carpentry, cutting/patching of the roofs, building insulation, glazing and storefronts, finishes, cast stone in some areas, brick veneer, plaster, FRC (fiberglass reinforced composite material), awnings, electrical work including light fixtures, signage, and an allowance for bird control. Architect: Joe Matis from MPM Studio; Contractor: Shore Building Contractors, Inc.
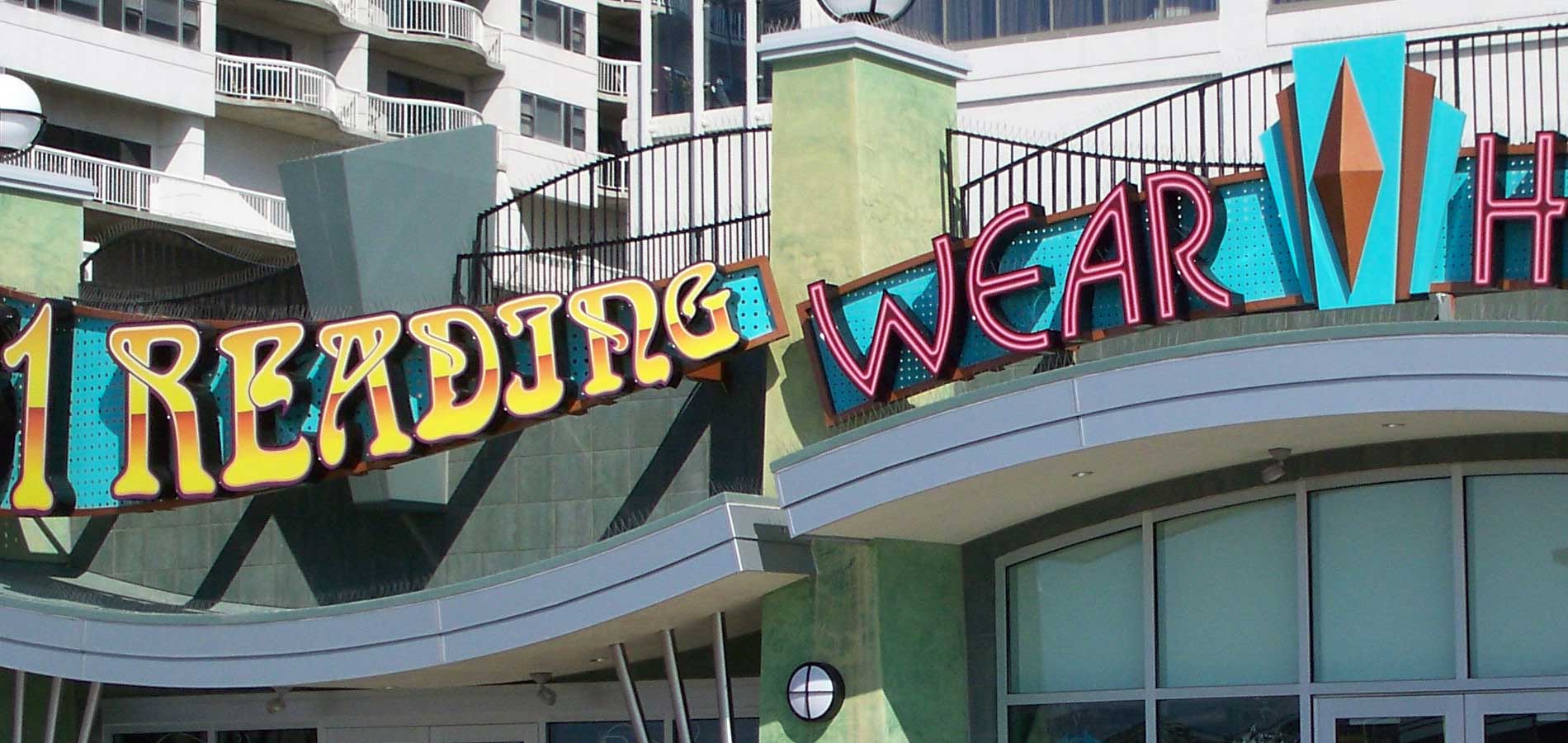
 The project was from Kentucky to New York Ave. and the work was constructed on the Kentucky Ave. and New York Ave. elevations. Awnings and canopies were part of the project scope. Each of the project properties, except for the Condominium on New York Ave., received a re-roofing. Temporary signage, provided by the contractor, replicated the permanent signage. The businesses were kept open during construction, closing for short periods of time during critical operations. Architect: Cristina Buendicho from CB Architects; Contractor: Shore Building Contractors, Inc.
The project was from Kentucky to New York Ave. and the work was constructed on the Kentucky Ave. and New York Ave. elevations. Awnings and canopies were part of the project scope. Each of the project properties, except for the Condominium on New York Ave., received a re-roofing. Temporary signage, provided by the contractor, replicated the permanent signage. The businesses were kept open during construction, closing for short periods of time during critical operations. Architect: Cristina Buendicho from CB Architects; Contractor: Shore Building Contractors, Inc.